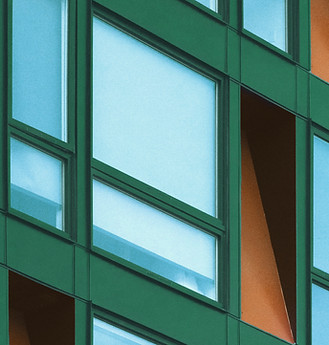
Bathroom Measurements Guide


A bathroom renovation can be an exciting venture, transforming an outdated or dysfunctional space into a haven of relaxation and functionality. However, to ensure a smooth process and prevent costly mistakes, taking accurate measurements is paramount. Here's a guide to the crucial measurements you should take before starting your bathroom renovation:

01
Floor Dimensions
Length and Width: Measure wall-to-wall distances. This gives you the total square footage, which is essential for flooring materials and layout planning.
Floor to Ceiling Height: This helps in calculating the volume of the space and understanding what size fixtures or decorations can fit. This also happens to be very important when putting in shower glass, as the height of the shower glass must leave about one inch of space so that water can properly evaporate.
02
Existing Fixtures
Toilet: Measure the distance from the back wall to the center of the flange (the hole where the waste exits). Also, measure its width and height. This will let you know the type of toilet to order as not all toilets are created equally.
Vanity and Sink: Measure the height, depth, and width. Note the location of plumbing connections.
Bathtub/Shower: Measure length, width, and height. If it's a tub, measure the inside depth too.


03
Windows and Doors
Dimensions: Measure height, width, and depth of any windows and doors.
Proximity: Check the distance between fixtures and windows or doors. This can be essential if you’re considering moving fixtures or replacing doors and windows.
04
Plumbing and Electrical
Plumbing: Measure the distance from walls or floors to the current plumbing points, such as faucet connections, showerheads, and drainage points.
Electrical: Measure the location of outlets, switches, and light fixtures. This will be necessary if you're considering moving electrical components or adding new ones.


05
Storage and Cabinetry
Existing Cabinets: Measure their height, width, and depth.
Potential Storage Areas: If you're thinking of adding storage, measure potential areas to determine the size of new cabinets or shelves.
06
Wall Area Measurements
If you're planning to retile or repaint:
Height and Width: Measure each wall from floor to ceiling and end to end.
Subtractions: Deduct areas you won't be painting or tiling, like windows or doors.


07
Ventilation
Existing Fans or Vents: Measure their size and note their position. If you're considering upgrading or adding ventilation, this will guide you on the size and placement.
08
Accessories and Extras
If you’re considering adding items like a towel warmer, a bench, or extra lighting, take measurements of potential placement areas to ensure they fit.


09
Tips for Accurate Measurements
Use the Right Tools: A metal tape measure will be more accurate than a cloth one. Laser distance measures can also be handy for larger bathrooms.
Always Double-Check: It’s better to measure twice and cut (or buy) once.
Document Everything: Create a scale drawing or use renovation software/apps to record measurements and visualize your renovated bathroom.